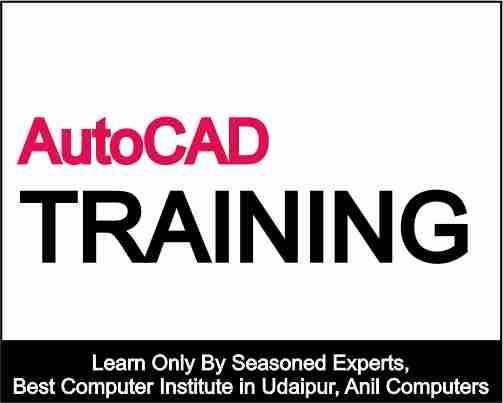 6, Prem Kutir, Universtiy Road, Udaipur – 313001 Rajasthan, India
6, Prem Kutir, Universtiy Road, Udaipur – 313001 Rajasthan, India info@anilcomputersudaipur.com
info@anilcomputersudaipur.com 09414234600, 7737447183
09414234600, 7737447183

Dear valued students of Anil Computers,
We are pleased to present to you the day-wise schedule for our AutoCAD course. Please find the topics that will be covered in each day of the course:
Day 1:
Introduction to AutoCAD6
User interface of AutoCAD (UI)
Workspaces switching
Command description
Use of mouse and keyboard
Different selection methods
Line command
Pick point method
Absolute, relative and polar system
Ortho method
Zoom and erase
Day 2:
Units
Drafting settings (OSnap and Otrack)
Dynamic input
Options
Properties tab (line type, line weight, object color)
Dimensions and dimensions style
Day 3:
Circle (center rad/dia, 2 point, 3 point, ttr, ttt)
Rectangle (chamfer, fillet, width)
Polygon (inscribed, circumscribed)
Day 4:
Ellipse (center axis and elliptical arc)
Arc
Fillet and chamfer
Day 5:
Move, copy, rotate
Offset
Trim, extend
Day 6:
Mirror, join, break
Stretch and scale
Explode
Day 7:
Limits (on/off/coordinate)
Match properties
Polylines and polylines edit
Day 8:
Layers
Layers on/off, freeze, lock
Layer isolate/un-isolate
Day 9:
Text and text style
Single line and multiline text
Spell
Hatch and hatch edit
Open area hatch
Day 10:
Table and table style
Array (rectangular, polar and path)
Area
X-line and ray
Day 11:
Building planning techniques and Vastu Shastra
Elevations and sections
Building plans
Group and group edit
Boundary
Day 12:
Spline
Multiline and multiline style
Multileader and multileader style
Parametric tab (geometric and dimensional constraints)
Day 13:
Divide and measure
Lengthen
Quick calculator
Quick properties
Advanced selection methods (quick select, filter, selection cycle)
Day 14:
Design center
Tool pallets and tool pallets creation
Layout and template creation
Print and publish settings
Day 15:
Create block and insert block
Block editor and dynamic block
Attributes, edit attributes
Block attribute manager
Attribute display
Day 16:
Data extraction
Raster image reference and clip
Ole object
Hyperlink
E-transmit
Edit menu
Day 17:
X-ref and x-bind
Reference edit
Import and export
Express tools
Auto number, arc aligned text, break line symbol
Super hatch
List properties
Day 18:
Project:
POP Project
Furniture Project
Plans
Front elevation
Isometric for furniture
Mechanical exercise
Mignings tips